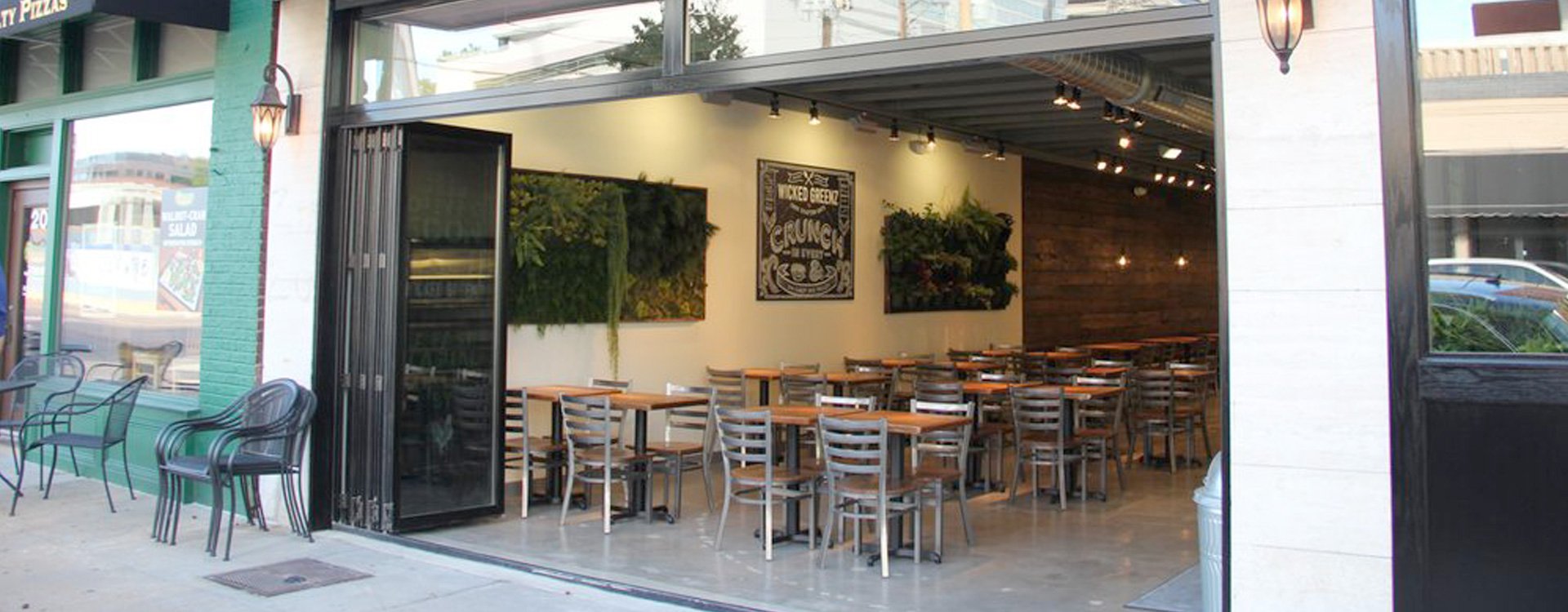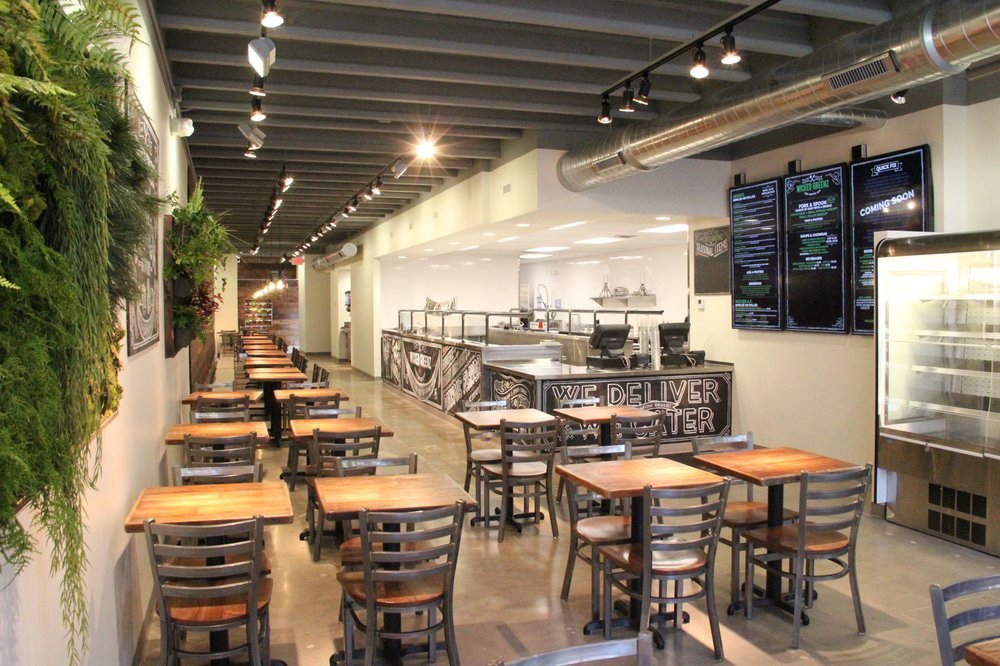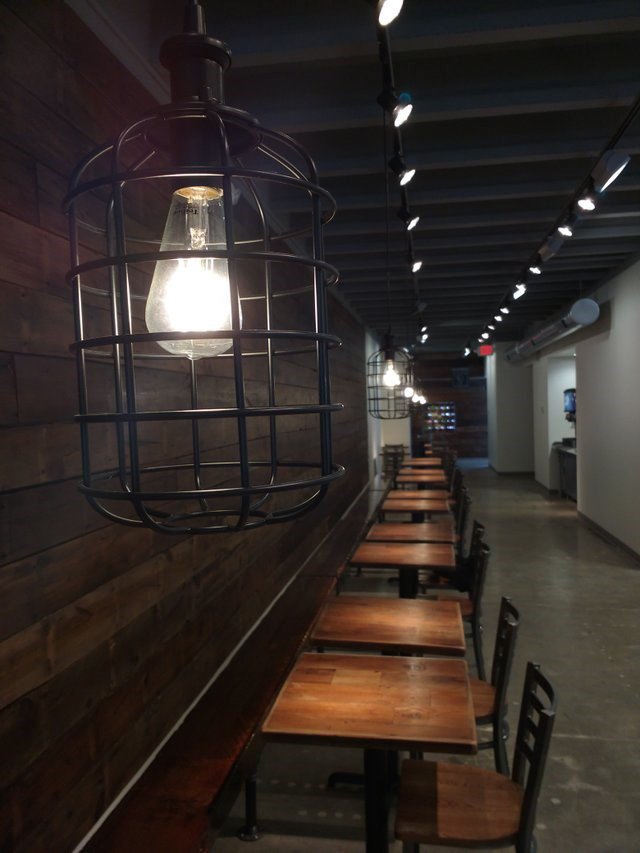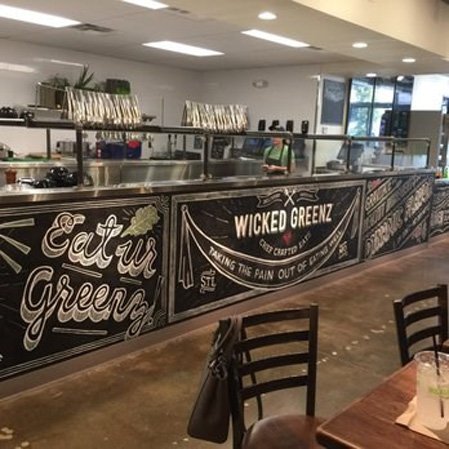
The Wicked Greenz concept was based on providing thoughtful and healthful meal options to individuals whose lives and schedules made it difficult to enjoy quality food. The restaurant features chef-quality ingredients combined in the most dynamically bold ways to provide a whole new approach to healthy eating.

With an understanding of the unique culinary concept, we set out to design space that would communicate the restaurant's core philosophy of providing real food with bold natural flavors. This is translated into the architecture with a minimalist rustic design of the space.
We used reclaimed barn wood and a salvaged log bench to provide a rustic, earthy feel and combined this with the ground concrete floor slab and the exposing of the existing precast concrete ceiling structure.

This expression of the existing building is analogous to the philosophy of the restaurant in its honest use of materials (or ingredients) and it is an expression of revealing the original building structure (or flavors). These simple yet bold statements highlight the imperfections and nuances of the original structure with its honest expression of the architectural form and building materials.
