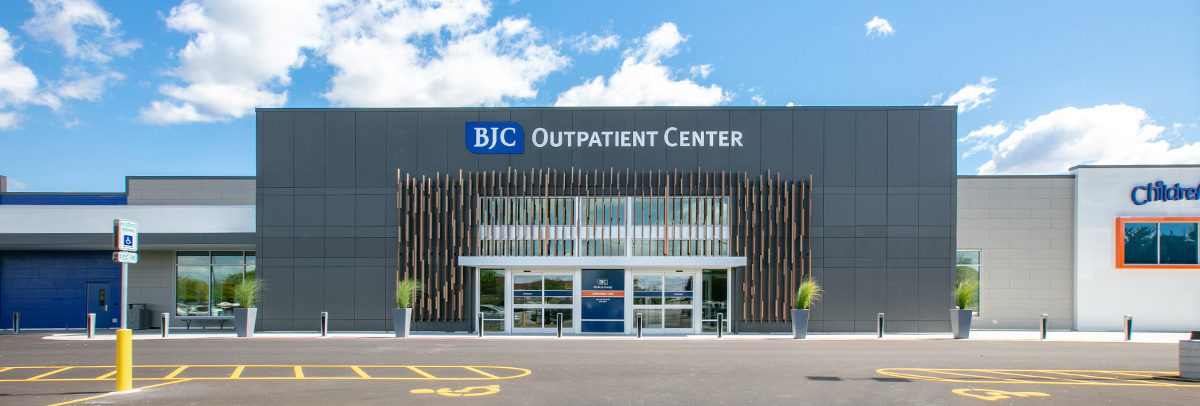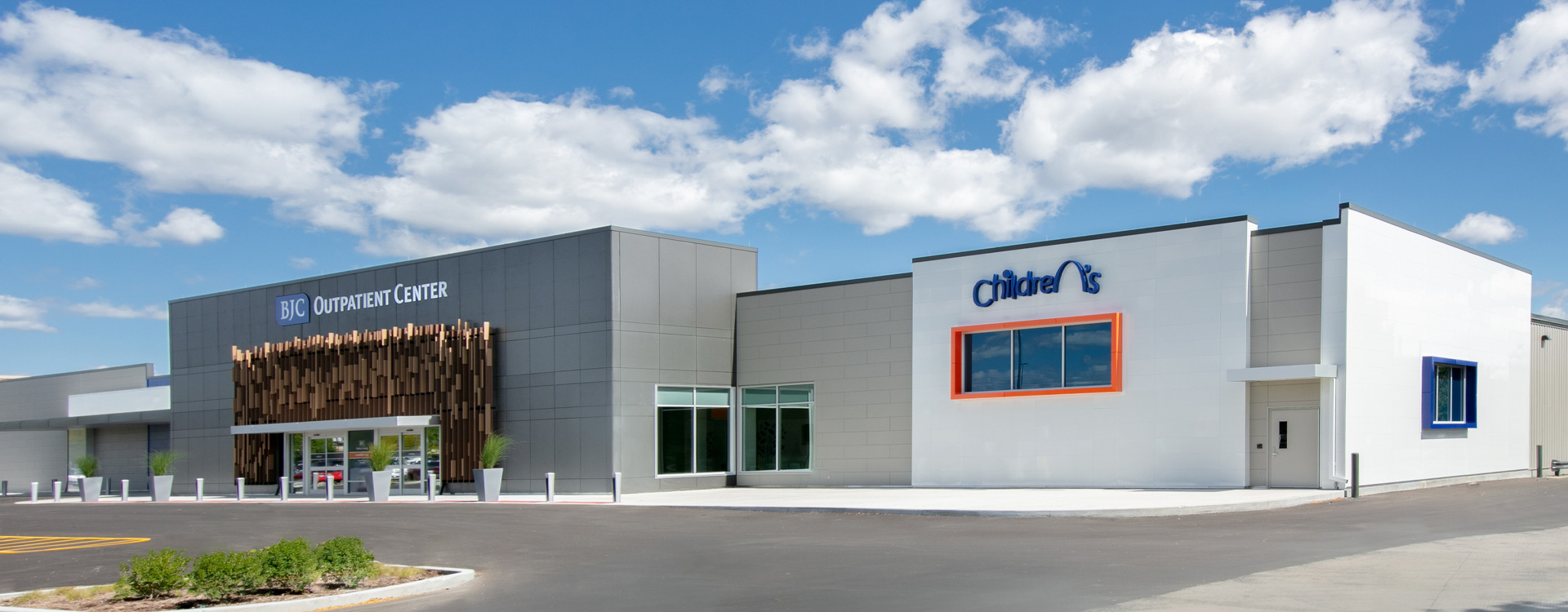
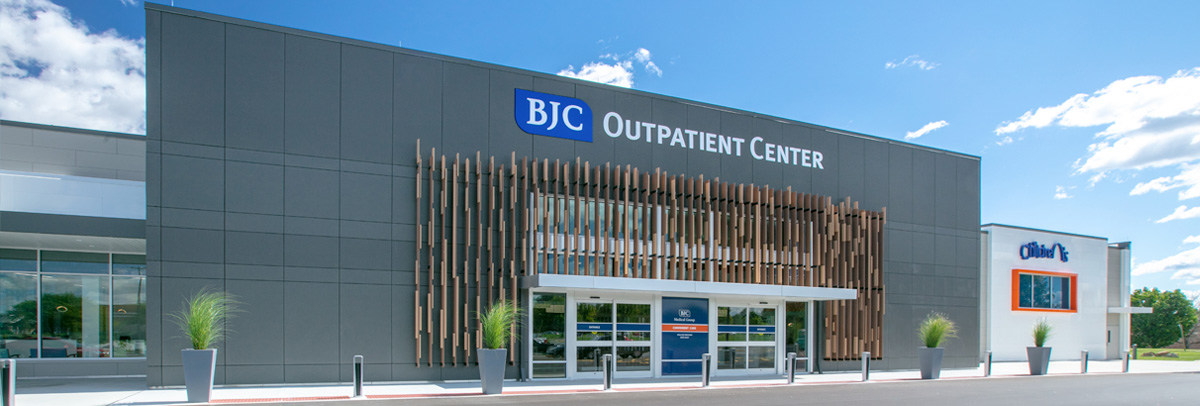
We had the opportunity to help BJC develop an exterior brand identity for their new community based outpatient center concept. This conceptual design incorporated their stated goals which were to design a warm, inviting, contemporary center that was unique and easily repeatable while maintaining brand identity and be highly visible at night.
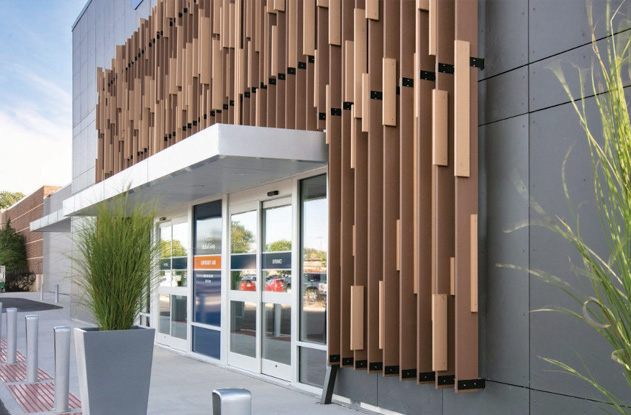
This vestibule acts as the entry to 3 different groups in the facility. Designing a space with a lot of west facing glass creates some unique problems. Solar heat gain from the glass wall facing west was one of those primary concerns. To combat this we chose to use an aluminum/wood composite vertical louver sistering random lengths of the same material with varying projections to create a visual texture. Strategic placement of the contrasting colored segments created an abstracted sinus rhythm (healthy heartbeat) on the facade which conceptually reinforces the brand identity.
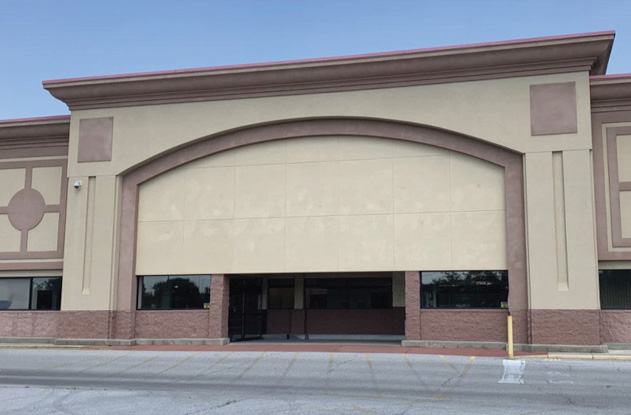
Additionally, the BJC sign was recessed into the building facade and internally illuminated. A floating drop off canopy was provided, and colored window shrouds were designed to reinforce brand identity for the Children's portion of the building, on the outside corner of the facility. *Note: Interior design by others and facade design was completed under the Brian Ivy, Architect entity.

