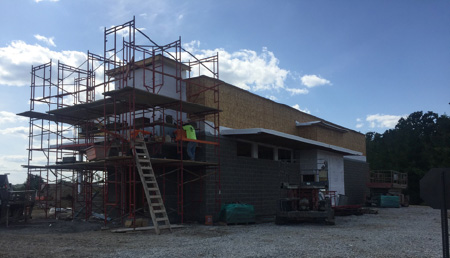
The design of every construction project involves several steps. We typically break our projects up into the following six phases. However, since not all projects are the same, we sometimes combine or delete phases depending upon the complexity of your project or your specific needs.
(Figuring out what you need to build)
We discuss the requirements for your project such as the needs, wants, budget, site, spaces and their function. We usually include this in our initial meeting and it is often the information we must gather to prepare an estimate for our fees. For less complex projects there is usually no charge for this initial meeting.
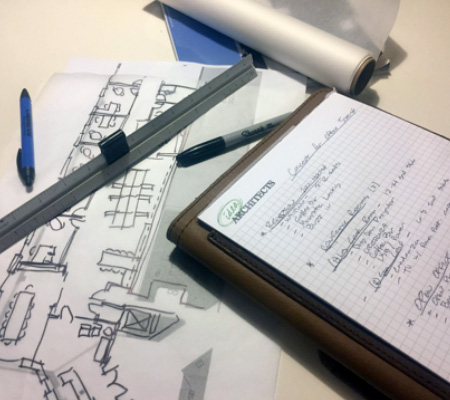
(conceptual design)
We prepare preliminary sketches or layouts based on input provided in the programming step. A typical deliverable from this phase might be to simply show the general arrangement of rooms, spaces or a study of how the site plan might be arranged. Sometimes, however, the scope may involve basic building elevations, sections or sketches to help convey what the project might ultimately look like. Upon approval of this phase the project will then advance to the next step.
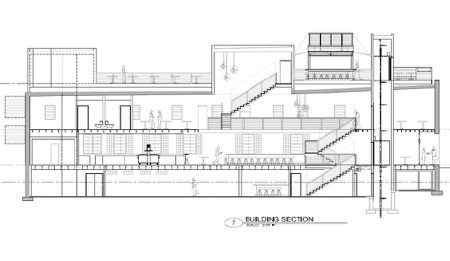
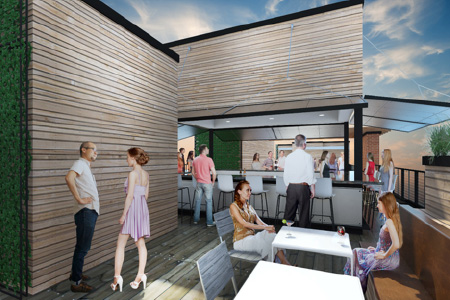 (refining the design concept)
(refining the design concept)
This step involves continuing the design process, which is accomplished through design refinements that build on the initial approved schematic design. The interior design of the space (colors, finishes and/or actual material selections) is often one of these refinements. The design development phase is also the phase in which samples of your project will begin to accumulate and are often presented on a finish board to define a building or spaces palate. During this phase we typically prepare for municipal presentations (architectural review boards, planning and zoning, conditional use permits, city council meetings, etc.) and create the pretty pictures (i.e., color renderings, models, computer animated walk through, or even an artist’s rendering).
(drawings used for permitting, bidding & construction)
Once the design has been approved, we can prepare detailed drawings and specifications. This phase includes coordination of engineering disciplines, such as civil engineering, structural engineering, mechanical, electrical and plumbing engineering. There are also many other specialty consultants - including landscape architects, lighting designers, commercial kitchen consultants, acousticians, interior designers - that can be employed during this phase. We compile drawings and specifications into the set of drawings that will be used in the construction phase of the project and for the submittal of building permits and bids. These technical drawings build upon all of the previous design phases and are are essentially the instructions for building the project.
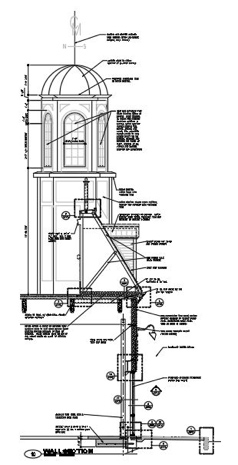
(Process to select the contractor)
There are numerous approaches to this phase. We will outline the two most common construction delivery methods which are Design/Bid/Build and Design/Build.
Design/Bid/Build: The contractor is selected after the project has been designed through competitive bidding. Like the name says, the project is designed, then it is bid by several contractors and it is then awarded and the project is built.
This is the most traditional delivery method, which is typically used for public or larger scale projects such as schools, churches, library’s, multi storied buildings, etc.
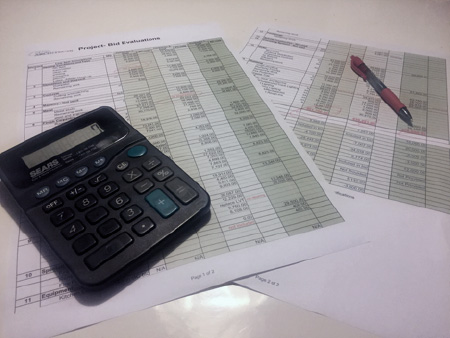
Design/Build: Contractors are often interviewed and pre-qualified as potential candidates to build the project before or during the design process. The project can be streamlined by eliminating the bidding process and minimizing the time needed for engineering. The selected contractor then bids out the project to the sub-contractor and formalizes the subcontractor bids. The main benefit to design/build is that if the contractor is engaged during the design process they can often recommend efficiencies that can be used to save time, cost, material, etc. They can also provide real-world, project-specific, preliminary cost estimates during the design process and their feedback allows design decisions to be made in a timelier manner.
(Managing the construction of the project)
The drawings are finished, the contractor has been selected, so our role is complete - right? Well hold on, there are many additional tasks that we often need to attend to. Obviously, the contractor physically builds the project, but we are typically needed to review and process shop drawings and troubleshoot issues that arise during construction. We often make site visits to observe construction progress as required to approve the contractor's applications for payment, and generally keep the client informed of the project's progress. As the project concludes, we often make a final walk through and generate a punch list of items that need to be completed or repaired prior to turning over the project to the owner.
